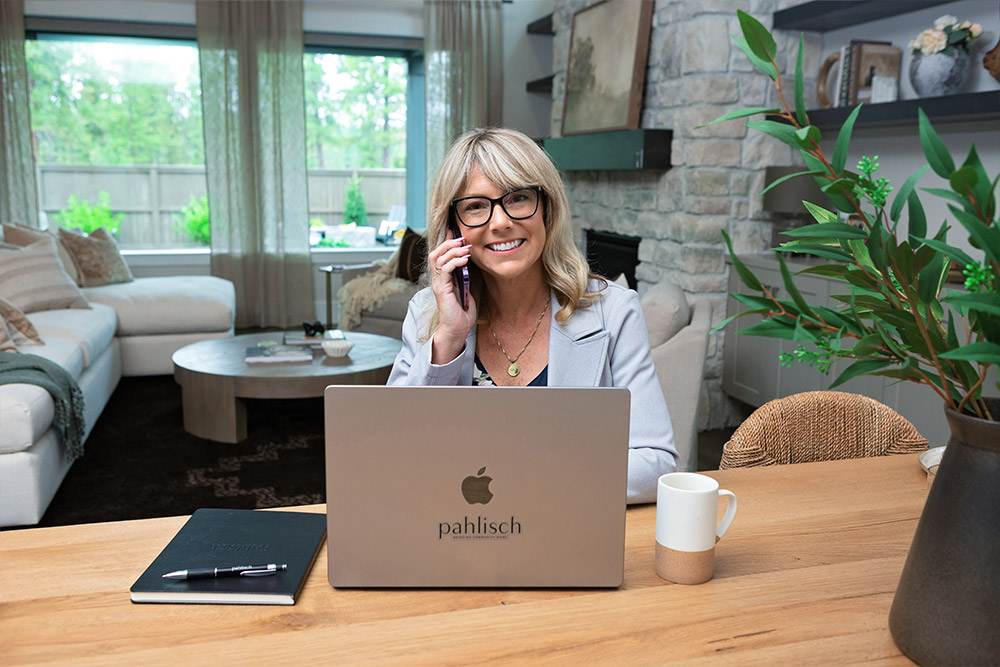Quality New Construction Homes Since 1983
When Bev and Dennis Pahlisch broke ground on their first Pahlisch home, they began with a simple mission: to create lasting communities. Since then, we’ve built our reputation on quality and intention. Our legacy of sourcing quality materials, working with like-minded trade partners, and thoughtfully planning communities has been our driving force over the last 40 years.
From the mix of home types to amenities and how the community will grow over time, we fulfill our mission. With Pahlisch, you can expect carefully crafted new construction homes designed for a life well lived.





















































 Chat with Us!
Chat with Us!



























































































































































































