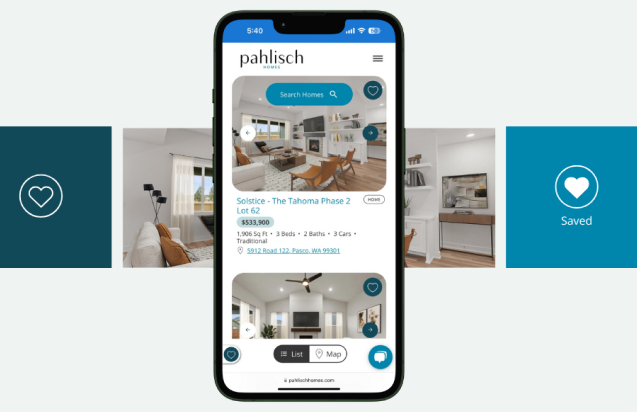
Rosedale Parks
Starting at $472,900

Questions? Text or Call Us.
Jill Hansen 503-217-4695
4279 SE 62nd Ave, Hillsboro, OR 97123


 CALL OR TEXT US WITH QUESTIONS
CALL OR TEXT US WITH QUESTIONSThe city of Hillsboro is located on the west side of Portland and is quickly becoming known as the Silicon Forest because the city hosts technology companies like Intel, Oracle, and Micron. The community of Rosedale Parks is near Vendage at the Reserve, the Reserve Golf Course, and the city of Hillsboro’s shopping and dining. Those who live here can enjoy the beauty of Northwest Oregon living with the advantage of Pahlisch community’s world-class amenities.

 Clubhouse
Clubhouse  Covered Seating
Covered Seating  Firepit
Firepit  Golf
Golf  Gym
Gym  Paved Trails
Paved Trails  Pool
Pool  Spa
Spa  Splash Pad
Splash Pad *Renderings are artists' conceptions and are not intended to be an actual depiction of the building, fencing, walkway, driveway, or landscaping. In the interest of continuous improvements, Pahlisch Homes Inc. reserves the right to change plat artwork without prior notice or obligations.

Keeping track of your favorite Pahlisch homes is a breeze with Wayfinder. When you find a home you love, simply click the heart icon, and it will be waiting for you in your Wayfinder dashboard. Even if the home sells, it will still show up as "sold," so you can see it for future reference.

Questions? Text or Call Us.
Jill Hansen 503-217-4695

OR CCB# 42067 | WA LIC# PAHLIHI915J3 | AZ LIC# 275419
OR CCB# 42067
WA LIC# PAHLIHI915J3
AZ LIC# 275419
© 2025 - Pahlisch Homes. Website design by Savy Agency.