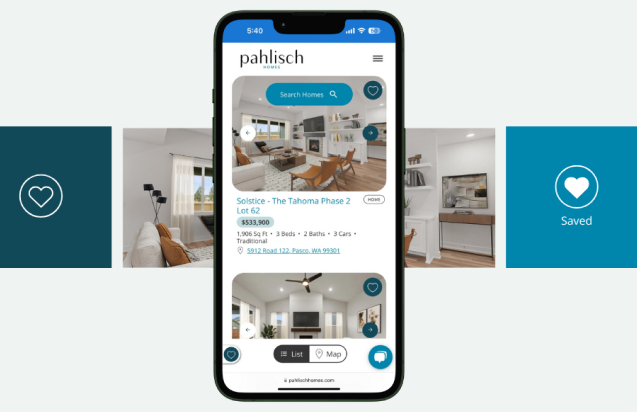
Petrosa
Starting at $499,900

Questions? Text or Call Us.
Jill Hansen 541-508-5668
3120 NE Boulder Creek, Bend, OR 97701


 CALL OR TEXT US WITH QUESTIONS
CALL OR TEXT US WITH QUESTIONSLocated on Bend’s growing northeast side, Petrosa is a master-planned community that perfectly blends access to nature and convenient town living. Residents are just minutes away from local parks and favorite local dining options, including popular breweries and food truck lots. Conveniently located by Forum Shopping Center, Costco, and near St. Charles Medical Center, Petrosa is perfectly located at the edge of it all!
 Bbq
Bbq  Clubhouse
Clubhouse  Covered Seating
Covered Seating  Firepit
Firepit  Gym
Gym  Park
Park  Paved Trails
Paved Trails  Playground
Playground  Pool
Pool  Sales Center
Sales Center  Spa
Spa  Splash Pad
Splash Pad *Renderings are artists' conceptions and are not intended to be an actual depiction of the building, fencing, walkway, driveway, or landscaping. In the interest of continuous improvements, Pahlisch Homes Inc. reserves the right to change plat artwork without prior notice or obligations.

Keeping track of your favorite Pahlisch homes is a breeze with Wayfinder. When you find a home you love, simply click the heart icon, and it will be waiting for you in your Wayfinder dashboard. Even if the home sells, it will still show up as "sold," so you can see it for future reference.

Questions? Text or Call Us.
Jill Hansen 541-508-5668

OR CCB# 42067 | WA LIC# PAHLIHI915J3 | AZ LIC# 275419
OR CCB# 42067
WA LIC# PAHLIHI915J3
AZ LIC# 275419
© 2025 - Pahlisch Homes. Website design by Savy Agency.