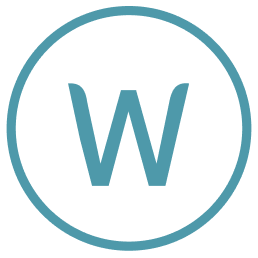Find, Personalize, and Build Your Perfect Home With Wayfinder
Thanks to Wayfinder's user-friendly features, building your dream home is a breeze. Find and save available Pahlisch homes you love, and let the inspiration grow. Have fun playing with colors and finishes as you visualize your dream home in the design studio. And if you have questions along the way, quick access to helpful resources and Pahlisch team members will keep you feeling excited about what’s next.






















































 Chat with Us!
Chat with Us!





















































































































































