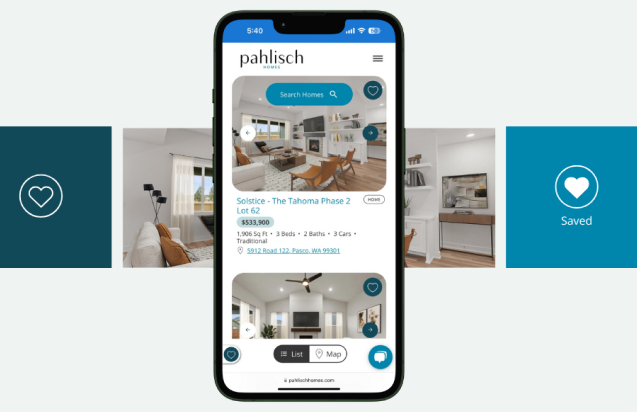
Butternut Creek
Starting at $757,205

Questions? Text or Call Us.
Jill Hansen 503-610-5405
7372 SE Benedict St, Hillsboro, OR 97123


 CALL OR TEXT US WITH QUESTIONS
CALL OR TEXT US WITH QUESTIONSLocated among the farmlands, golf courses, and vineyards of Hillsboro Oregon is the Butternut Creek community. Those who call this place home are minutes from Downtown Hillsboro and the Butternut Creek Park and a quick commute to Downtown Portland. For those traveling for business or pleasure, the Portland International Airport is just 25 miles away. This community incorporates the beauty of the surrounding area with high-end amenities synonymous with Pahlisch Homes.
 Basketball
Basketball  Covered Seating
Covered Seating  Park
Park  Pavilion
Pavilion  Paved Trails
Paved Trails  Playground
Playground  Splash Pad
Splash Pad *Renderings are artists' conceptions and are not intended to be an actual depiction of the building, fencing, walkway, driveway, or landscaping. In the interest of continuous improvements, Pahlisch Homes Inc. reserves the right to change plat artwork without prior notice or obligations.

Keeping track of your favorite Pahlisch homes is a breeze with Wayfinder. When you find a home you love, simply click the heart icon, and it will be waiting for you in your Wayfinder dashboard. Even if the home sells, it will still show up as "sold," so you can see it for future reference.

Questions? Text or Call Us.
Jill Hansen 503-610-5405

OR CCB# 42067 | WA LIC# PAHLIHI915J3 | AZ LIC# 275419
OR CCB# 42067
WA LIC# PAHLIHI915J3
AZ LIC# 275419
© 2025 - Pahlisch Homes. Website design by Savy Agency.