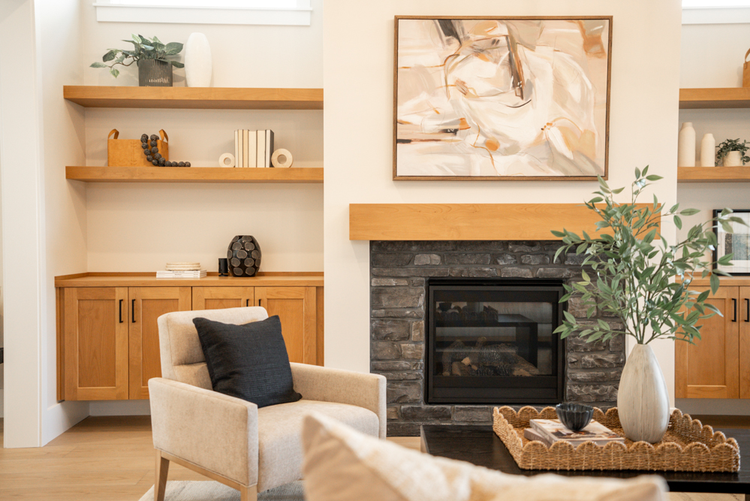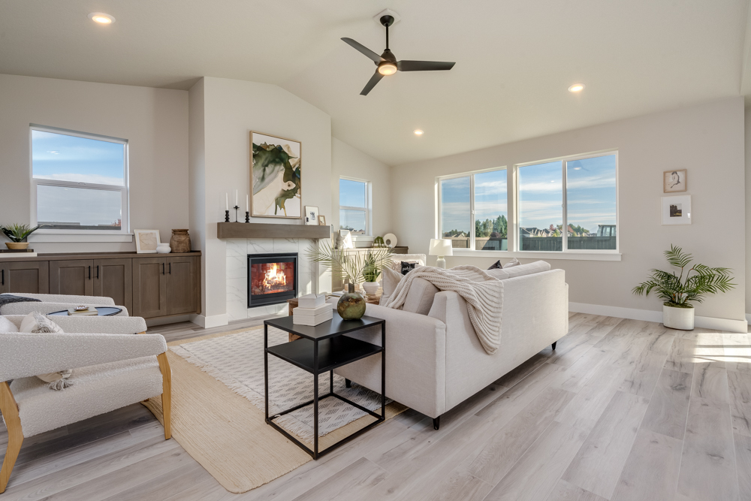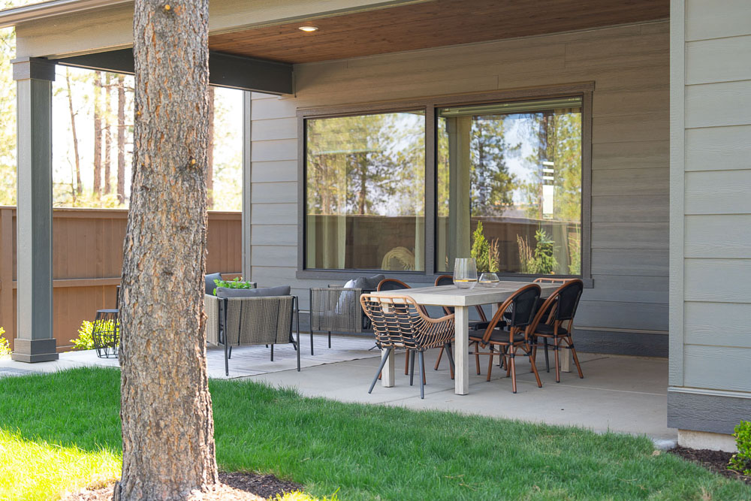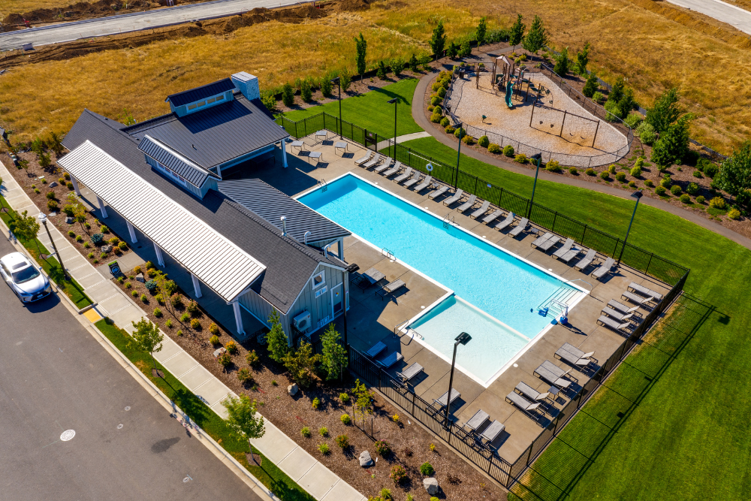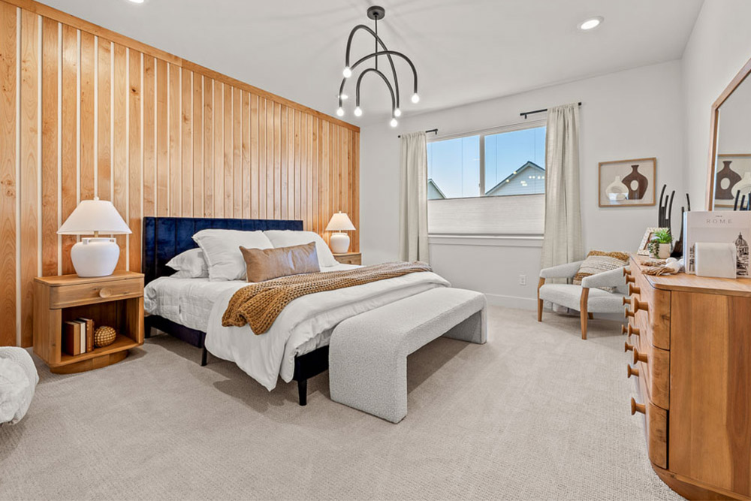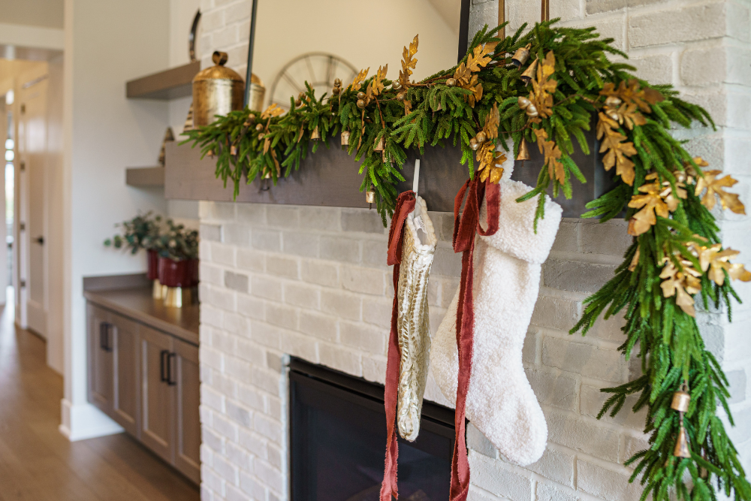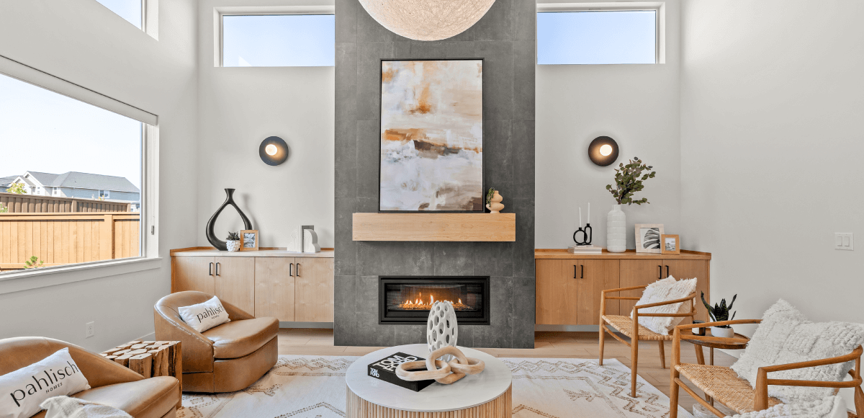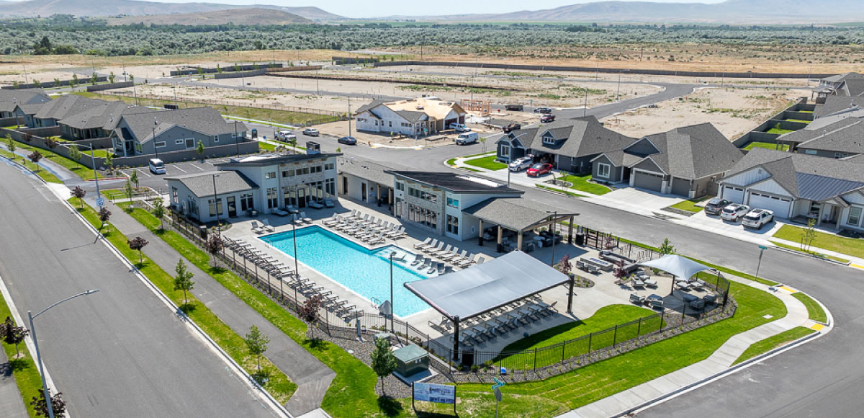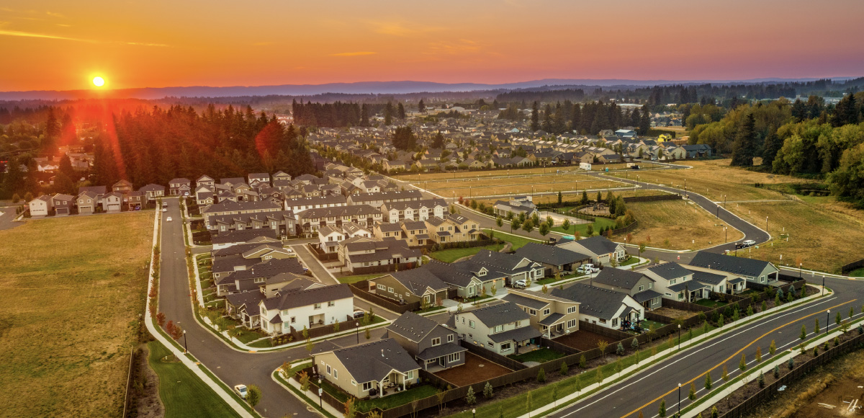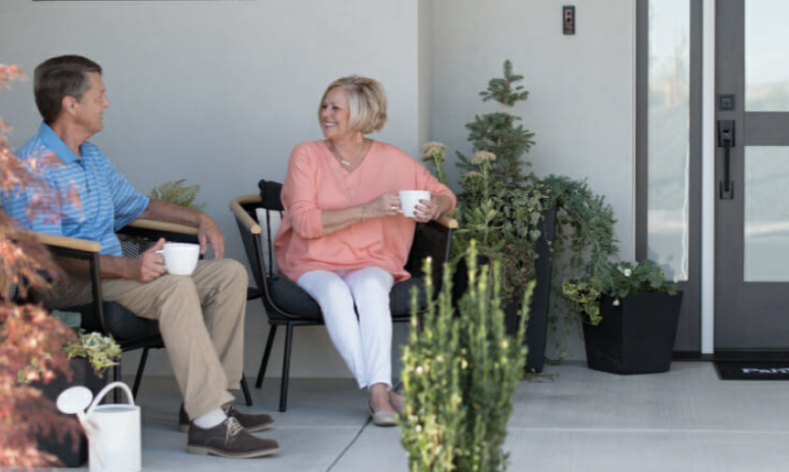Interview: Designer Andrew Fisher On Mountain Modern Design
Last summer, we had the joy of sitting down with Andrew Fisher, our Central Oregon Design Specialist, to talk about the coastal design that made the model home in our Easton community such a standout.
Today, we’re excited to chat with Andrew again about the mountain modern design aesthetic that inspired our newest model home in our Collier community. Surrounded by beautiful trees in Bend’s prestigious northwest side, Collier is mere minutes away from the plentiful shops, restaurants, and trails of Downtown Bend and the Old Mill District.
Below, Andrew shares why he chose a mountain modern design for this home, some of the finishes and features that helped achieve this look, and a few ways you can add mountain modern touches to your home. The full interview below has been edited for clarity.

Pahlisch Homes: Andrew, thanks so much for taking the time to walk our readers through the choices you made to bring mountain modern design to our newest model home in our Collier community. To kick things off, what made you decide to go this route for this home? What was your biggest inspiration?
Andrew Fisher: Of course! The primary motivation was the natural setting of the Collier community. It’s close to the mountains. (Fun fact: The community is actually named after Collier Glacier on the northwest flank of North Sister.) And the trees here are so unique — most of our communities don’t have big trees like this! We also had the typical Bend Westside buyer in mind, someone who’s looking for a retreat-style home. These things combined made us think we just had to go for a grand, mountain modern home, something that makes you feel like you want to vacation here. Or, better yet, live here!
Pahlisch: There are some beautiful color palettes throughout this home. Tell me a bit about how you set the mood of the home with your color choices — not only through paint colors, but also how you brought it all to life with staging.
Fisher: If there’s one thing to know about me, it’s that I love warm tones. We wanted to introduce our buyers to some new colors from Sherwin Williams, specifically Aesthetic White (SW7035) on the walls and Morris Room Gray (SW0037) on the cabinets. With these as a solid base, our staging team was able to come in with some fantastic pieces to tie in the look and feel of this home.
Pahlisch: Speaking of color, I immediately noticed the colored cabinet selections! Are warm tones finally back in and white and bright is out?
Fisher: Design is suggestive, but yes, as a general trend, we are slowly turning away from the “farmhouse white” kitchen and embracing warm and inviting spaces. Spaces that encourage individuality in design and uniqueness in personal and found items. In Central Oregon specifically, more and more people are actually selecting warmer, stained cabinets.
Pahlisch: Talk to me a bit about some of the incredible standout features of the home. The beams in the great room, the batten wall, the floating shelves. How do you pick which design features go where so that it’s all cohesive?
Fisher: Our offerings are specifically designed to allow buyers to add or leave out as many features as possible. Including trim details such as beams and batten walls allows the buyer to lean more toward a traditional style, while leaving the batten wall out and adding some floating shelves will appeal to the buyer with a more modern aesthetic. The nice thing about the design approach to this model home is that it pulls from two different aesthetics — mountain modern and traditional — while still being cohesive.
Pahlisch: What are some ways our readers can make easy changes to their home to replicate this mountain modern look?
Fisher: It’s been said before, but a little paint can go a long way. Consider painting an accent wall or the island in your kitchen to provide some fun contrast with the other colors in your space. For my DIYers and overachievers out there, using a free weekend to add faux beams or a batten wall can help your home feel customized to your personal style.
Pahlisch: What is your favorite feature in this home?
Fisher: The fireplace has to be my favorite feature in the home. The Siskiyou, which is a new plan we are beginning to offer, boasts thirteen-foot ceilings. Using a rough-cut stone veneer, we were able to achieve a grand lodge feel in the living room. This feature is also obtainable in some floor plans if purchased before construction of the home has started.
Pahlisch: Finally, what are you most proud of with this home?
Fisher: I would say I am most proud of the innovation we worked through. Everyone gets to see the beautiful finished product, but the time and materials that go into these homes are quite extensive. We tried out a lot of new things, such as premium appliance brands, new masonry, new lighting, and stair rail configurations. I’m also proud of the work Pahlisch does to continue setting trends and being an industry leader in the production home world!
Pahlisch: Andrew, thanks again for taking the time to talk with us and share your design insights with our readers. Can’t wait to discuss more design trends with you in the future!
Fisher: My pleasure!

And thank YOU for reading our interview with Andrew Fisher. If you loved our model home and want to learn more about available homes in Collier — or any of our Pahlisch communities — we’d love to talk with you! Reach out to one of our New Home Specialists today to schedule a tour and find your dream home.
And don’t forget to follow us on Instagram, Facebook, Linkedin, and Pinterest for more updates and home design inspiration!



